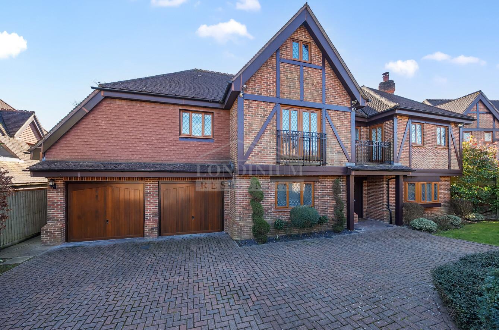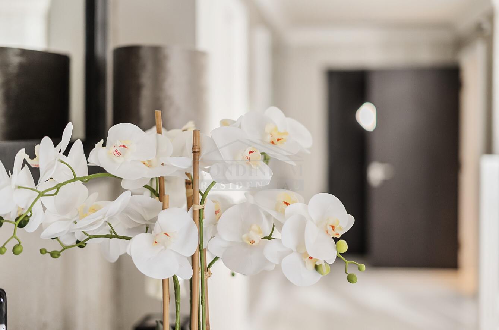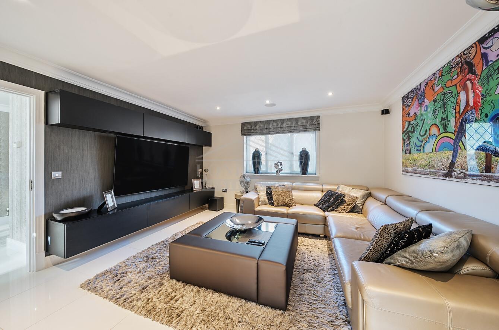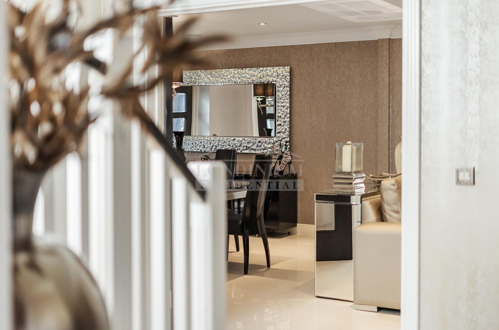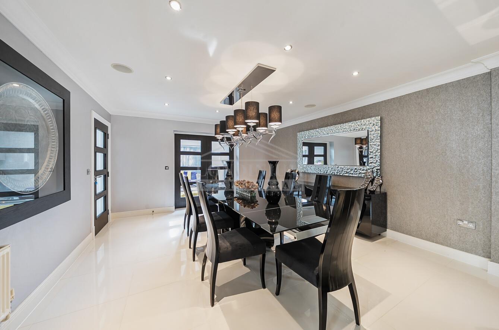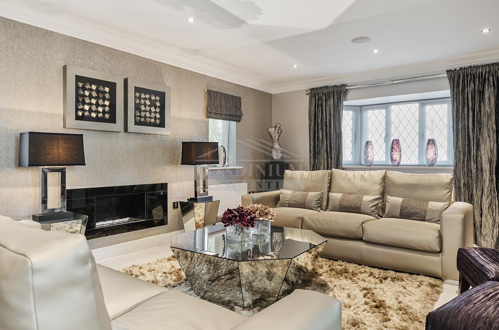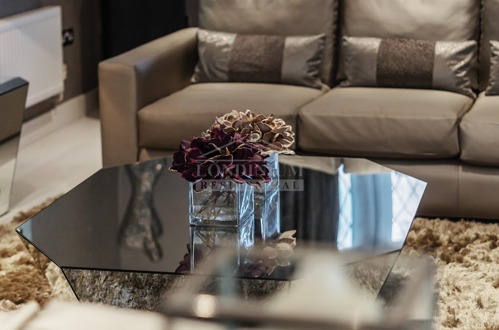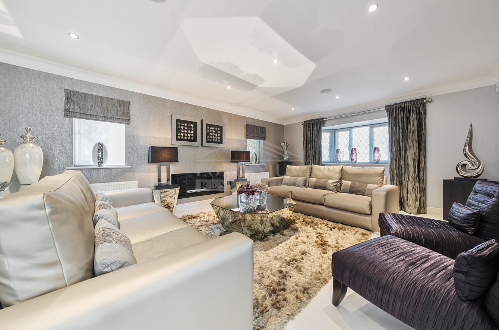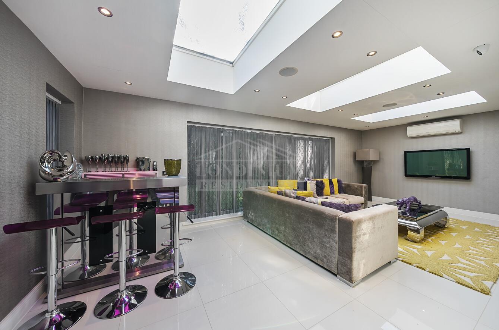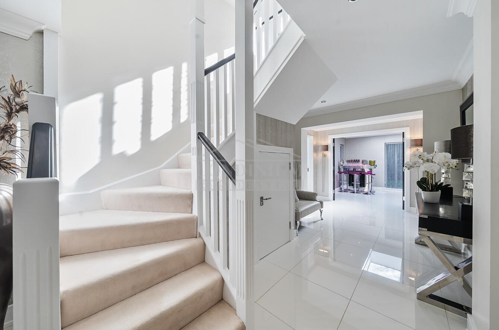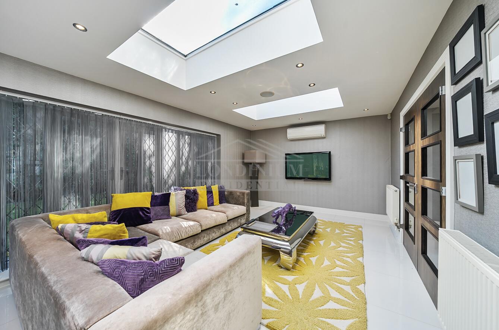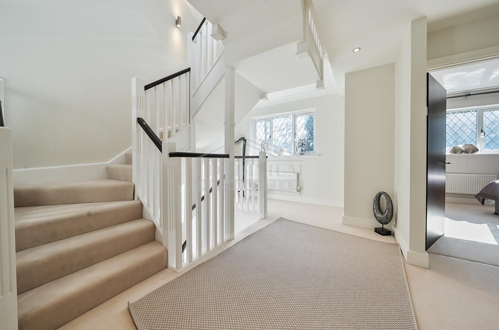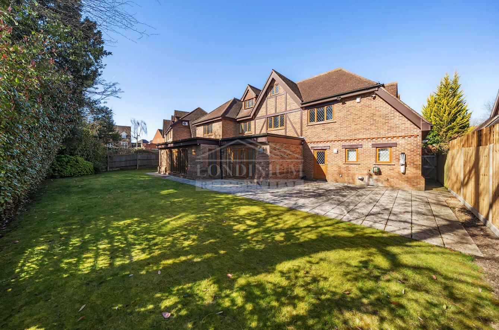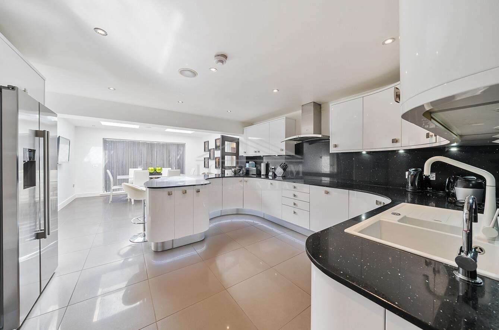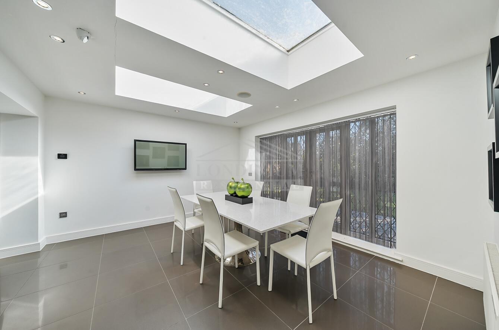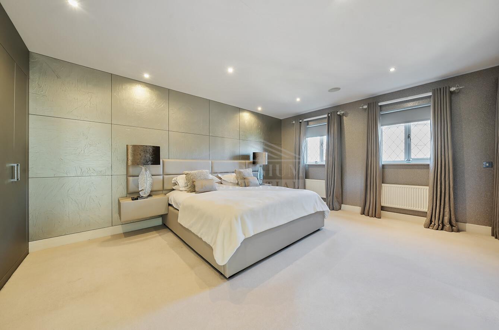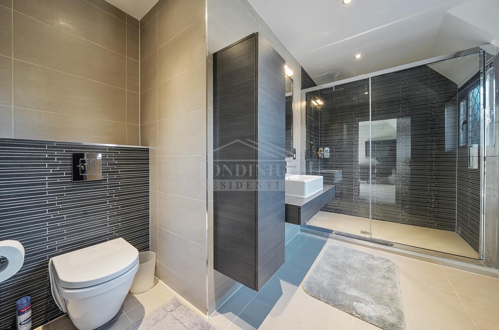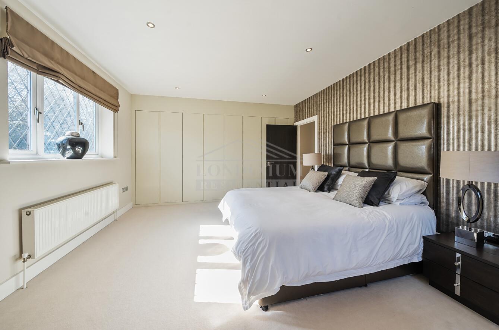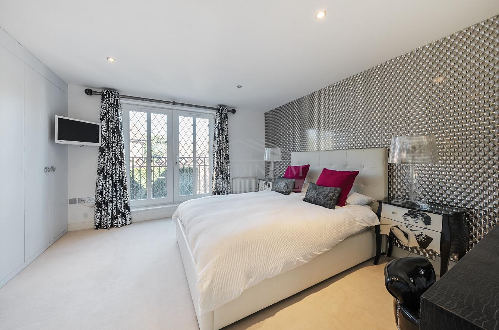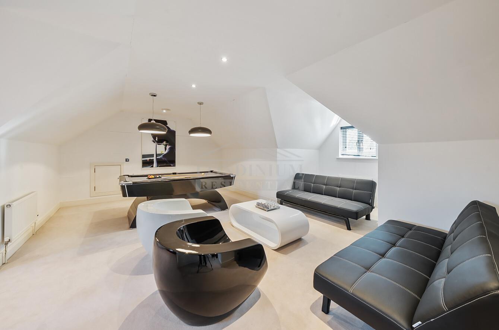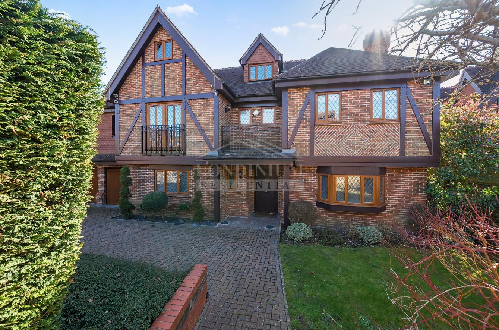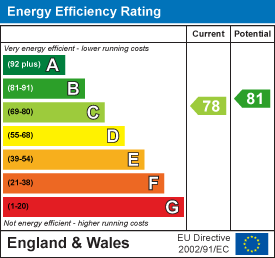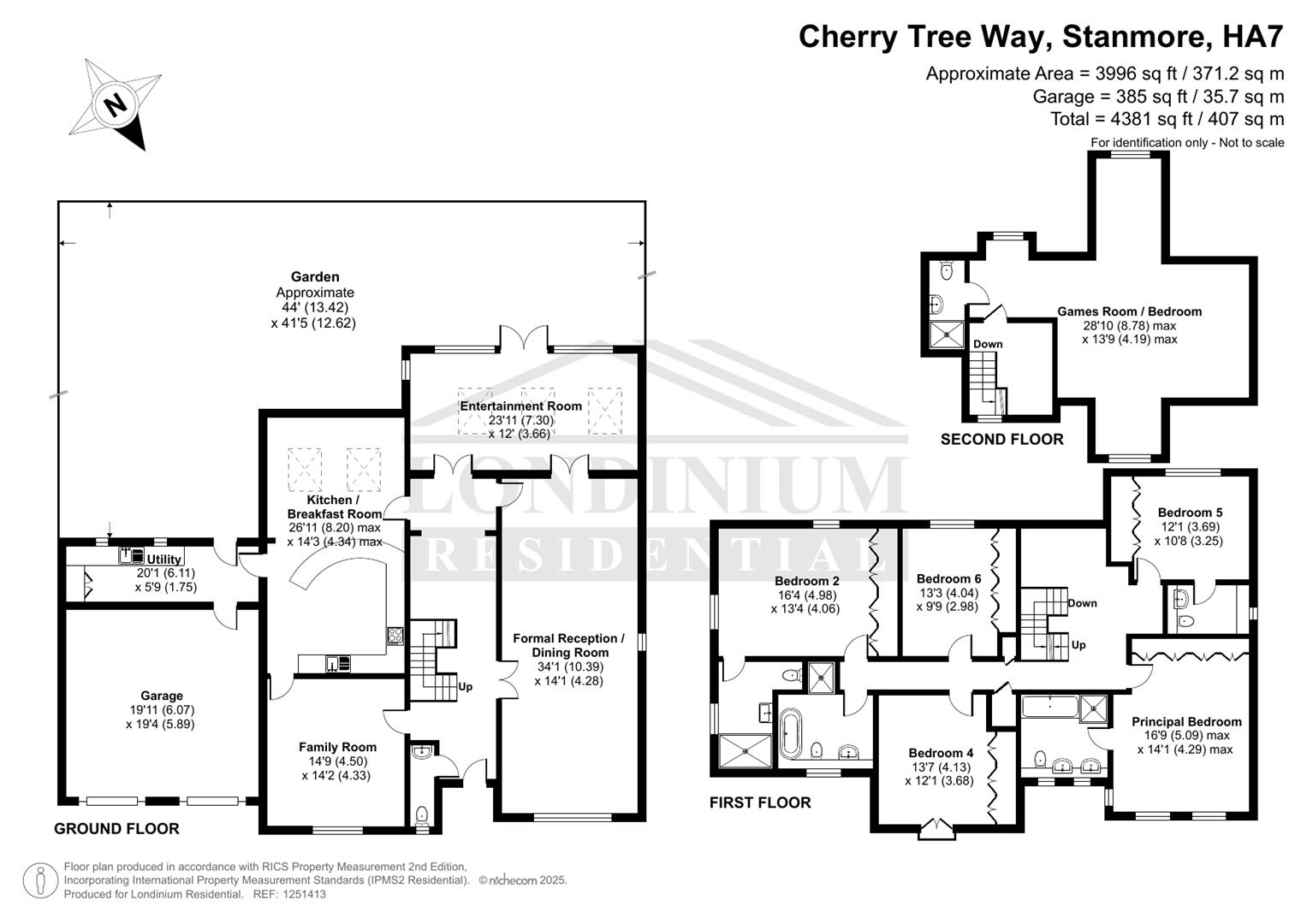
Cherry Tree Way, Stanmore
£2,895,000
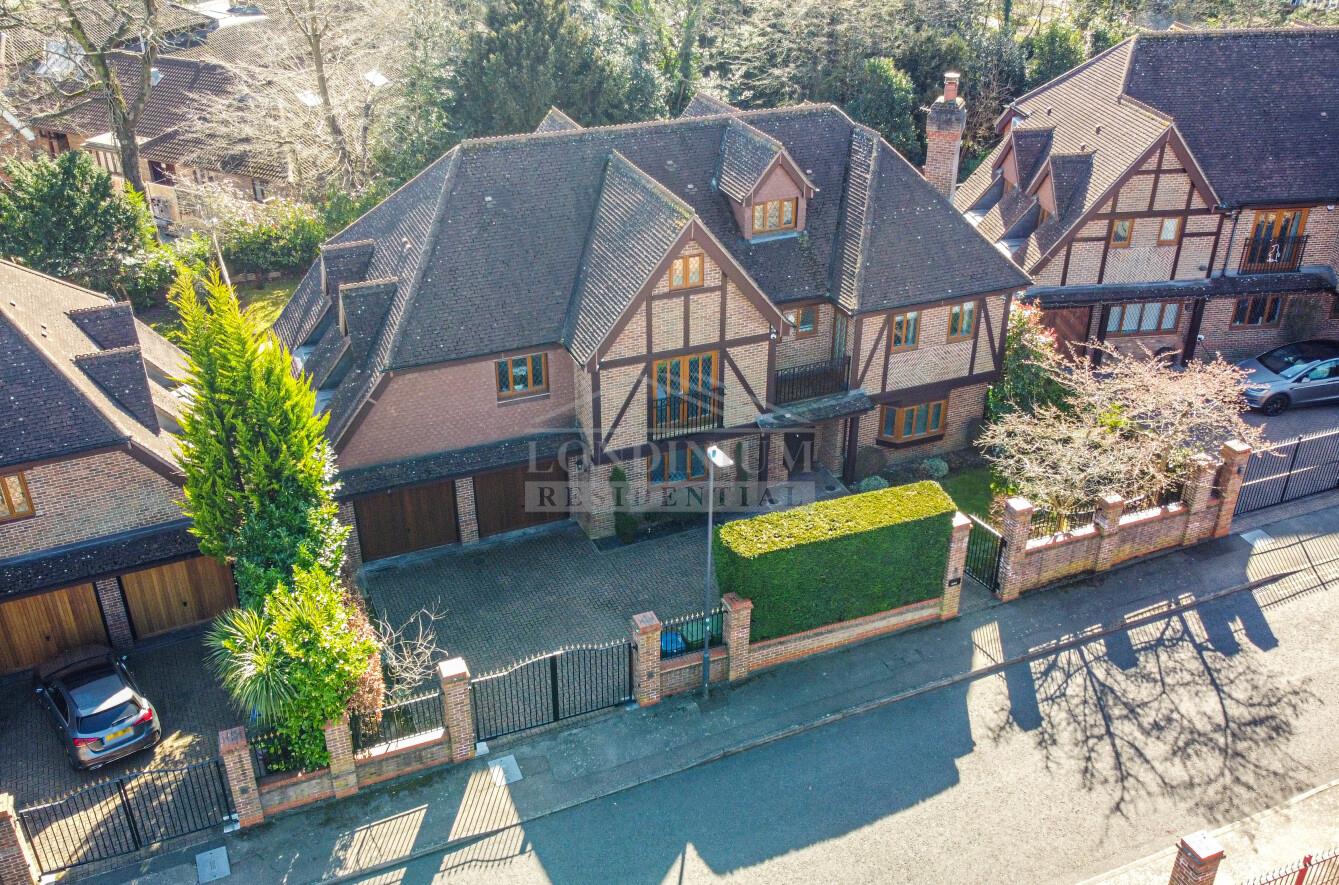
Full Description
Upon entering the grand entrance hall, you are greeted by the expansive double-length formal sitting and dining area on the right and a spacious family TV room with a 90-inch television on the left. Further down the hall, a beautifully designed bespoke kitchen with a breakfast bar and a light-filled breakfast room welcomes you.
The extended reception room at the rear of the home effortlessly transforms into a stylish social space, featuring a custom-built bar and additional skylights that flood the room with natural light. This room opens directly onto the south-facing garden, offering the perfect setting for outdoor relaxation and entertainment.
The ground floor also includes a luxurious guest WC, a generous utility room, and an integral double garage that accommodates two large vehicles.
The first floor hosts the sumptuous principal suite, complete with a private balcony and an en-suite bathroom. Two additional bedroom suites each feature their own en-suite shower rooms, while two further bedrooms share a lavish family bathroom.
The top floor, originally a sixth bedroom, has been transformed into a spacious games room with a pool table, separate WC, and ample eaves storage.
Outside, the south-facing garden offers a peaceful retreat with manicured lawns and mature borders, while the gated driveway provides parking for up to three cars, in addition to the double garage.
Features
- Six Bedroom
- Five Bathrooms
- Securely Gated
- Stunning Interior Designed
- Offered Fully Furnished As Seen
- Chain Free
- South Facing Garden
- Close Proximity to all Amenities and Transport
- Detached
Contact Us
Londinium ResidentialT: 020 8050 8810
E: info@ldn-r.com
