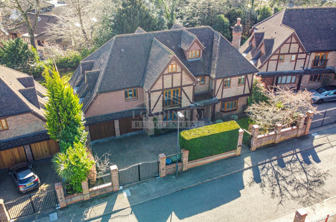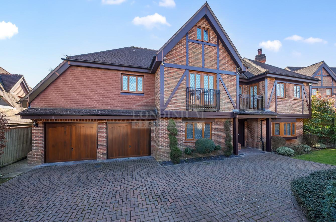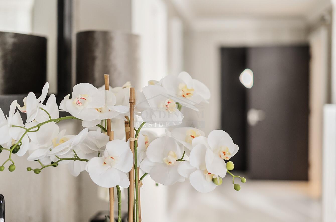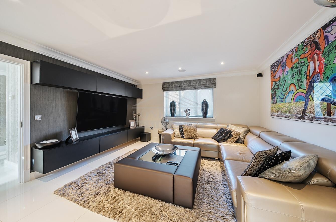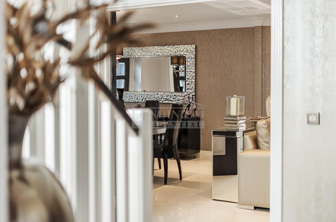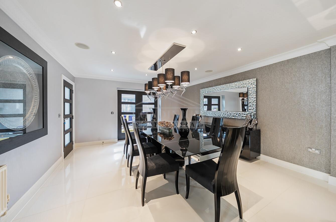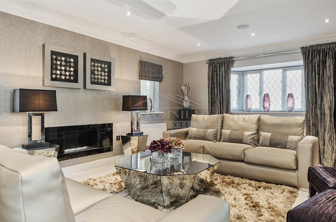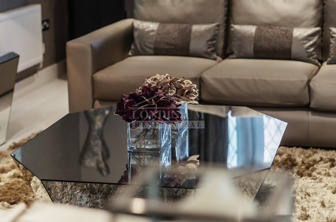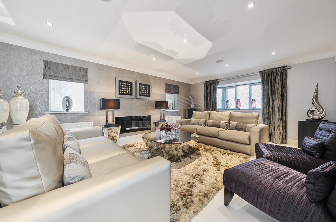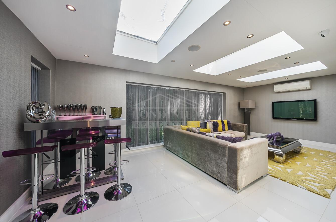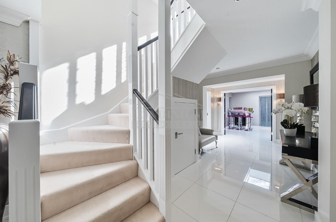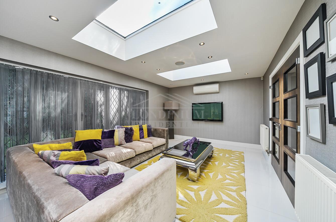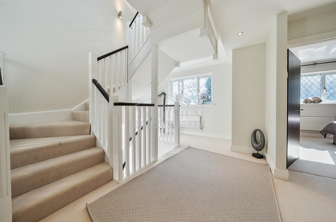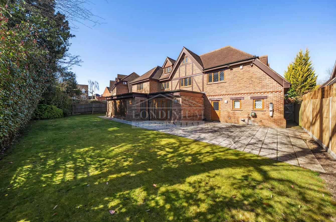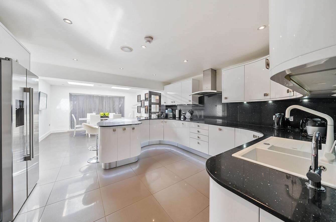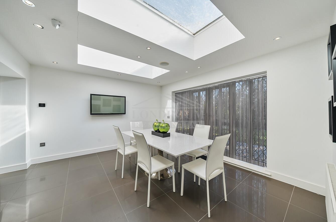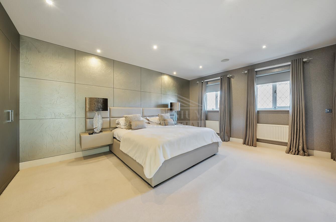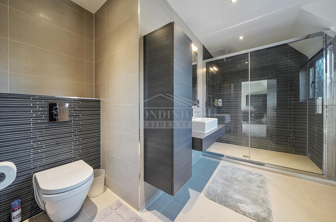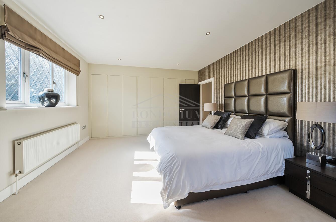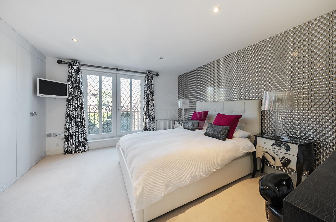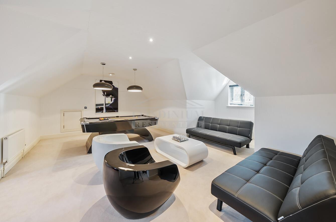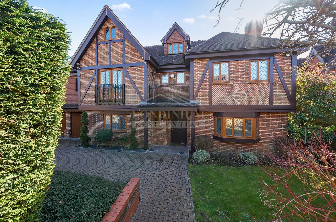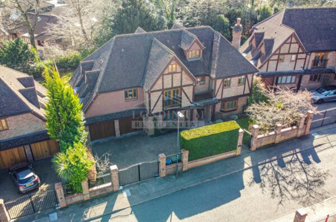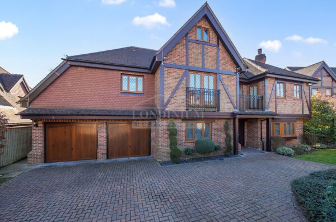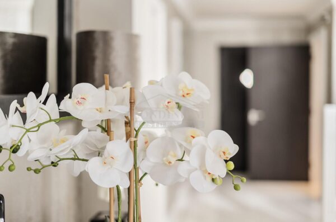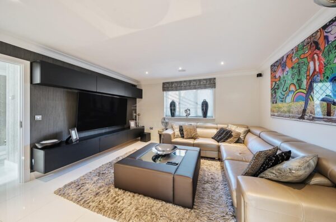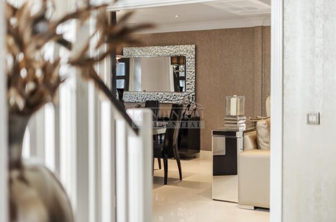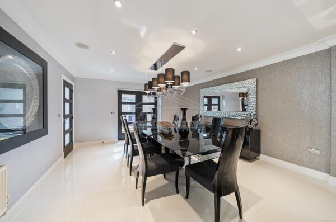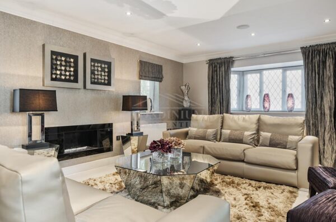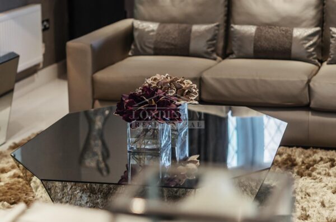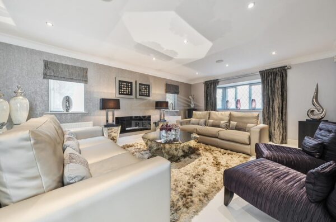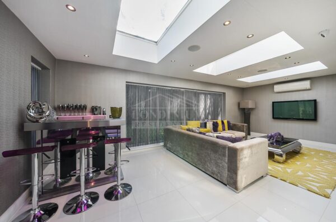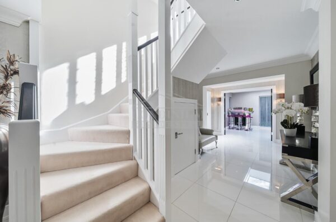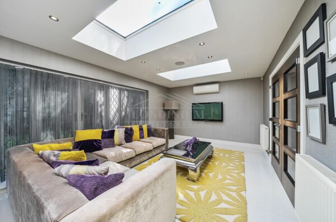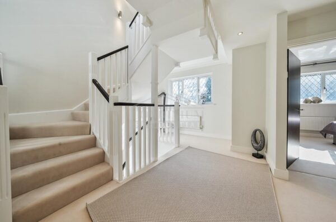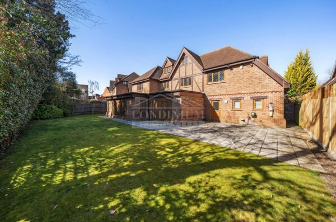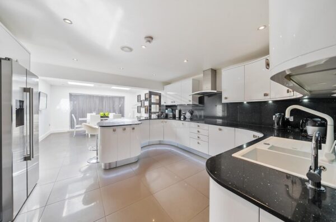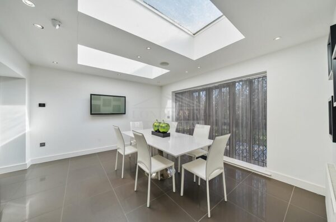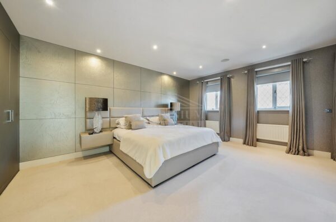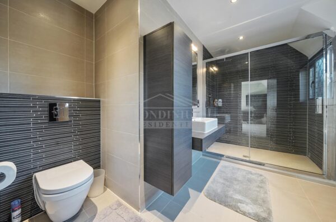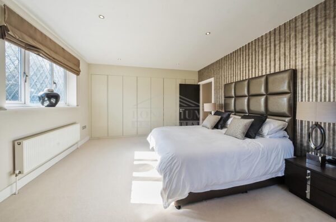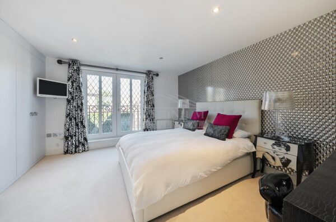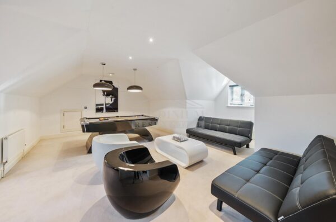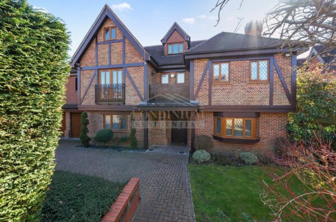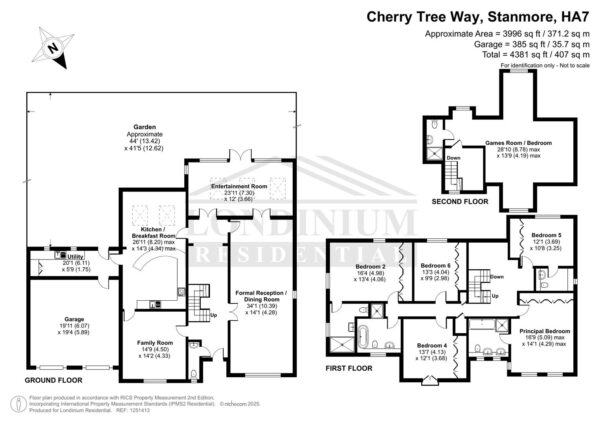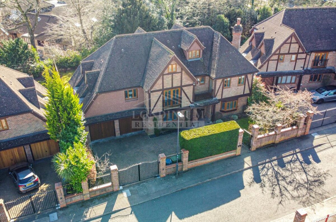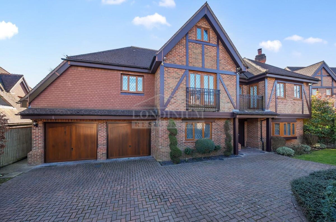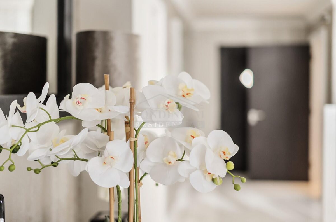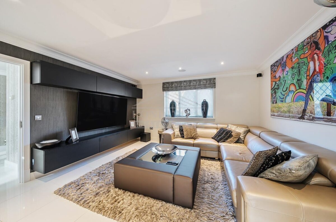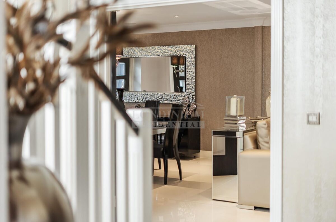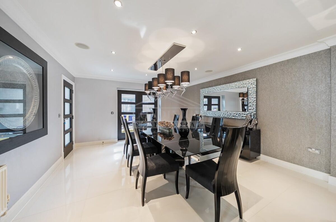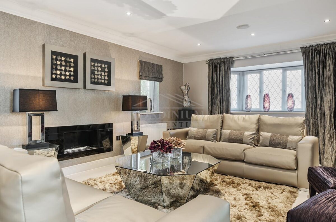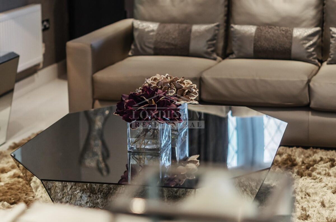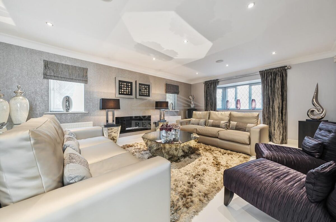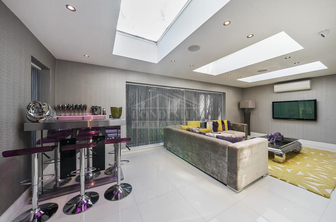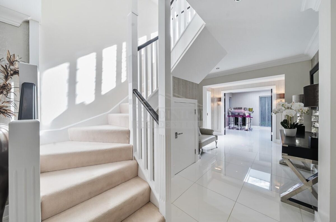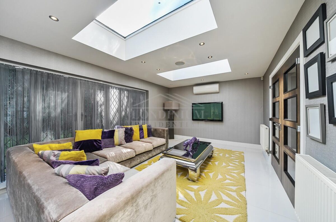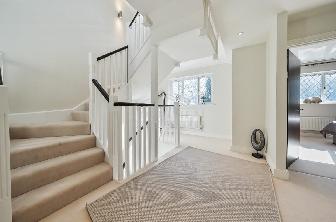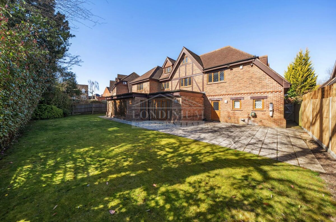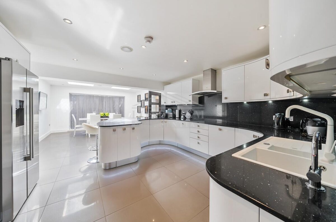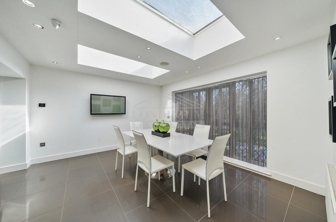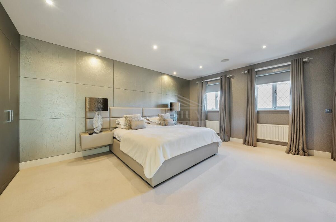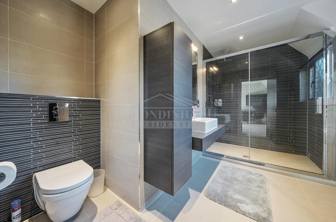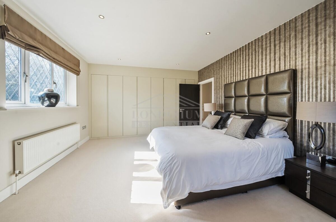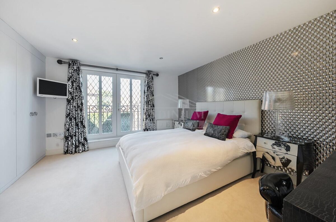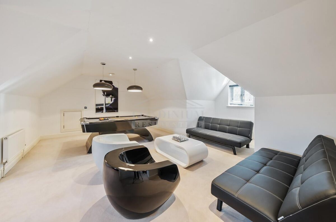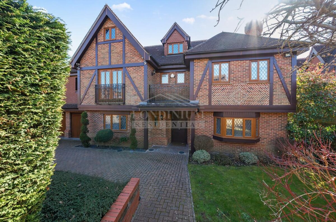Cherry Tree Way, Stanmore
Stanmore
£2,895,000 Guide Price
Property features
- Six Bedroom
- Five Bathrooms
- Securely Gated
- Stunning Interior Designed
- Offered Fully Furnished As Seen
- Chain Free
- South Facing Garden
- Close Proximity to all Amenities and Transport
- Detached
Summary
An Exquisite Interior Designed Gated Family ResidenceBehind electronic gates, within the acclaimed 2005 Laing Homes development, this substantial and wide-fronted six-bedroom family home redefines luxury living, spanning nearly 4,400 sq.ft. (410 sq.m.) across three meticulously designed floors. Recently having had an interior designed makeover, it can also be offered fully furnished as seen.
This exceptional residence blends contemporary elegance expansive living spaces, creating a sophisticated sanctuary of modern luxury. Ideally located just off Old Church Lane, the property is within walking distance of Stanmore’s shopping centre, the Jubilee Line underground, schools, both public and private, places of worship, recreational facilities, and major motorway links all well catered for in the surrounding area.
Details
Upon entering the grand entrance hall, you are greeted by the expansive double-length formal sitting and dining area on the right and a spacious family TV room with a 90-inch television on the left. Further down the hall, a beautifully designed bespoke kitchen with a breakfast bar and a light-filled breakfast room welcomes you.
The extended reception room at the rear of the home effortlessly transforms into a stylish social space, featuring a custom-built bar and additional skylights that flood the room with natural light. This room opens directly onto the south-facing garden, offering the perfect setting for outdoor relaxation and entertainment.
The ground floor also includes a luxurious guest WC, a generous utility room, and an integral double garage that accommodates two large vehicles.
The first floor hosts the sumptuous principal suite, complete with a private balcony and an en-suite bathroom. Two additional bedroom suites each feature their own en-suite shower rooms, while two further bedrooms share a lavish family bathroom.
The top floor, originally a sixth bedroom, has been transformed into a spacious games room with a pool table, separate WC, and ample eaves storage.
Outside, the south-facing garden offers a peaceful retreat with manicured lawns and mature borders, while the gated driveway provides parking for up to three cars, in addition to the double garage.
